Saturday Afternoon Doodles
The Blog
My mind has been preoccupied with silly design ideas ever since we made an offer on this house. Today I doodled a few of my ideas for our kitchen. This is what it looks like now:

Photo courtesy of MLS Listing
The cabinets are original to the house, as are most of the fixtures. Opposite this photo is an eat-in area. The kitchen is accessible to the living and dining rooms through small pass through openings.
This is what I’m thinking:
Expand the pass through from the kitchen and create a bar area. This would open up the kitchen a little more without the expense and structural difficulties of opening it up all the way. I’m pretty sure that wall is a bearing wall so we’d have to hire a contractor to help us extend the header a bit farther. Doing this would still provide an opportunity for us to put a pantry cabinet in the current eat-in area of the kitchen…as seen below.
Then, we would probably keep a similar layout on the other two walls to save funds (less gas/plumbing, etc. to move around) but change all of the cabinets and/or faces.
The wall adjacent to the dining room would be painted with magnetic primer and chalkboard paint, like this:
So that I could do this on one side of the opening:
Photo courtesy of theartistandthecarpenter.blogspot.com
Right now, I’m thinking white shaker style cabinet faces to keep it light with dark quartz counters (maybe butcher block on the peninsula?).
Photo courtesy of ebay
I would also love a white carrera style mosaic tile backsplash if we can manage it, like this one:
Photo courtesy of homedepot.com
So, is it August yet?
May 5, 2012

Leave a Reply Cancel reply
F: 9:00am-3:00pm

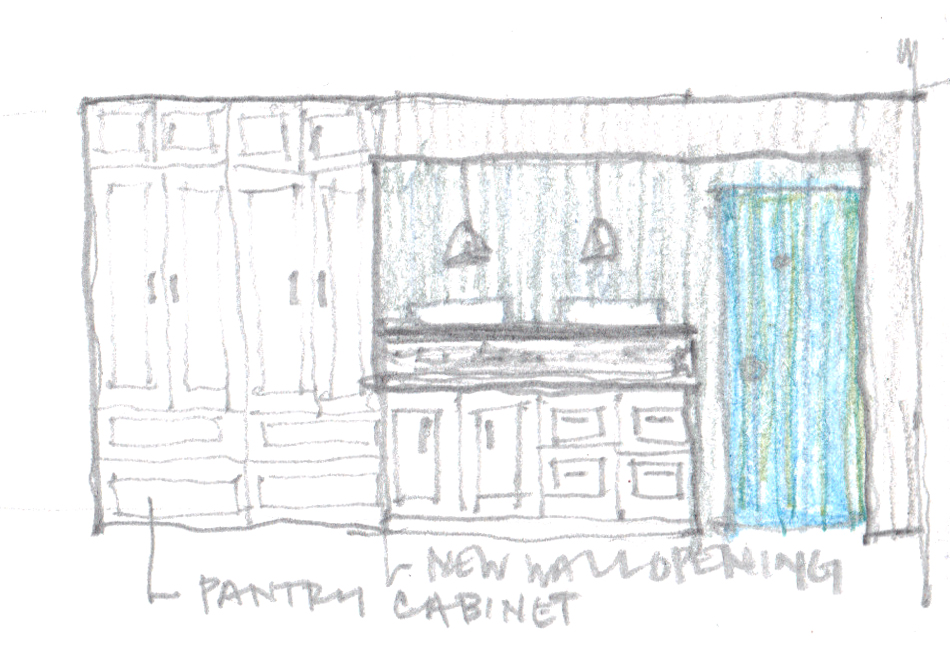
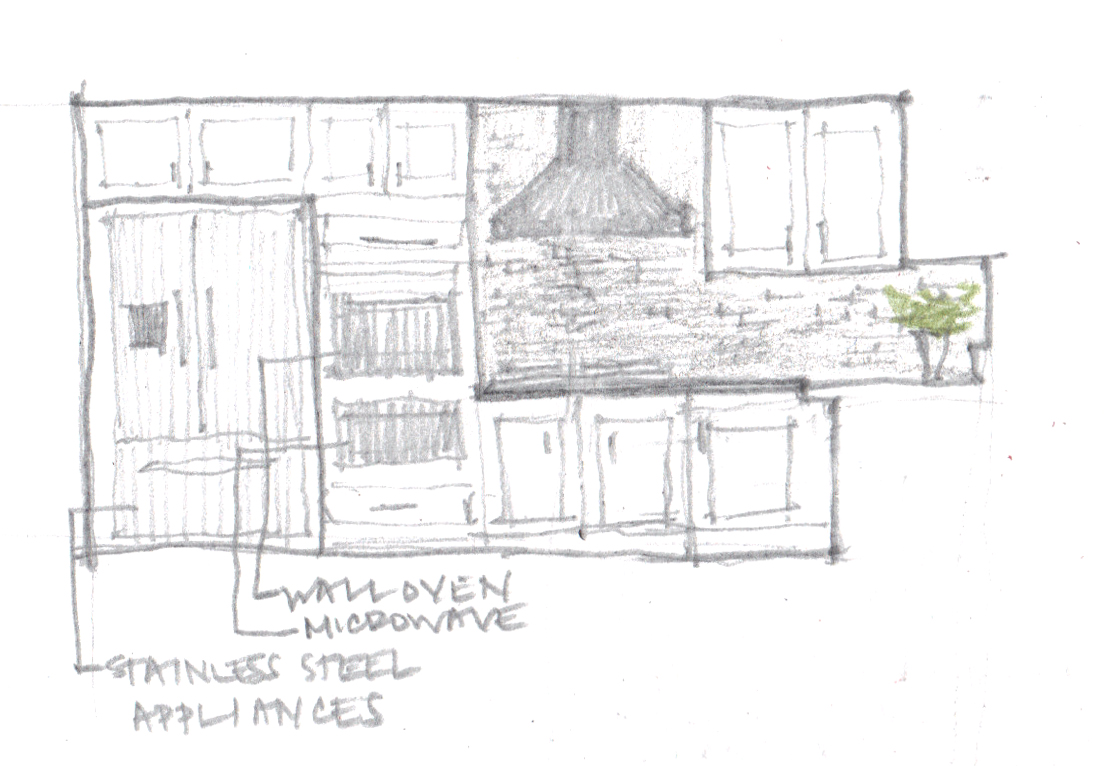

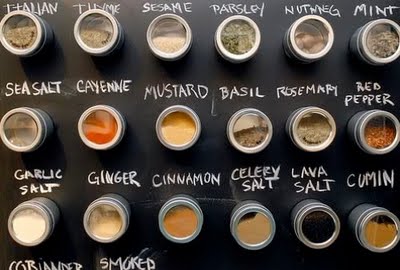
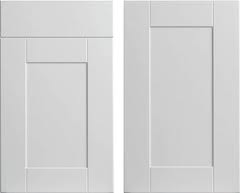
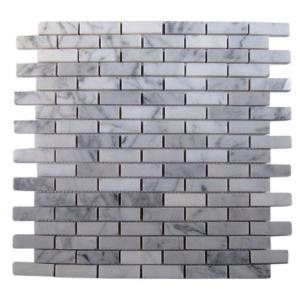
Shaker cabinets are nice and clean in the kitchen; I went and had them not even stained just clear coat but contractor had a good carpenter so it was luck and then also a dark quartz (blue silestone) counters and a butcher block as the dining table – it will look nice; am having a bit of a prob picturing how the rest will fit together – more pics to go w/ drawings?