Downsizing: A Case Study | Part 1
The Blog


Downsizing can be a daunting task, especially when it is precipitated by health changes. This was the case for my clients, Janet & David, who were faced with the challenge of downsizing from their home of 40+ years into a one-level home to suit David’s mobility needs. Lucky for them, I happen to be their daughter-in-law, so they received full organizing, design, and staging services from Circle G Designs over the course of many weekends.
Step 1 in the process was identifying the size/space required in a new home and choosing the furnishings that would come with them. Janet and David were fortunate to be able to put a deposit down on a new construction, 1-level home that provided us with a floor plan. Utilizing that plan, I was able to take measurements of the furniture pieces that were most important to Janet and David and put together a 3D floorplan. With the largest pieces identified, we were able to start downsizing the rest of the items in the home with a better understanding of the storage/decorative space that would be available in the new space. During this phase, we also consulted with and contracted a realtor who helped generate a list of tasks that we needed to complete to get the best price possible on their home.
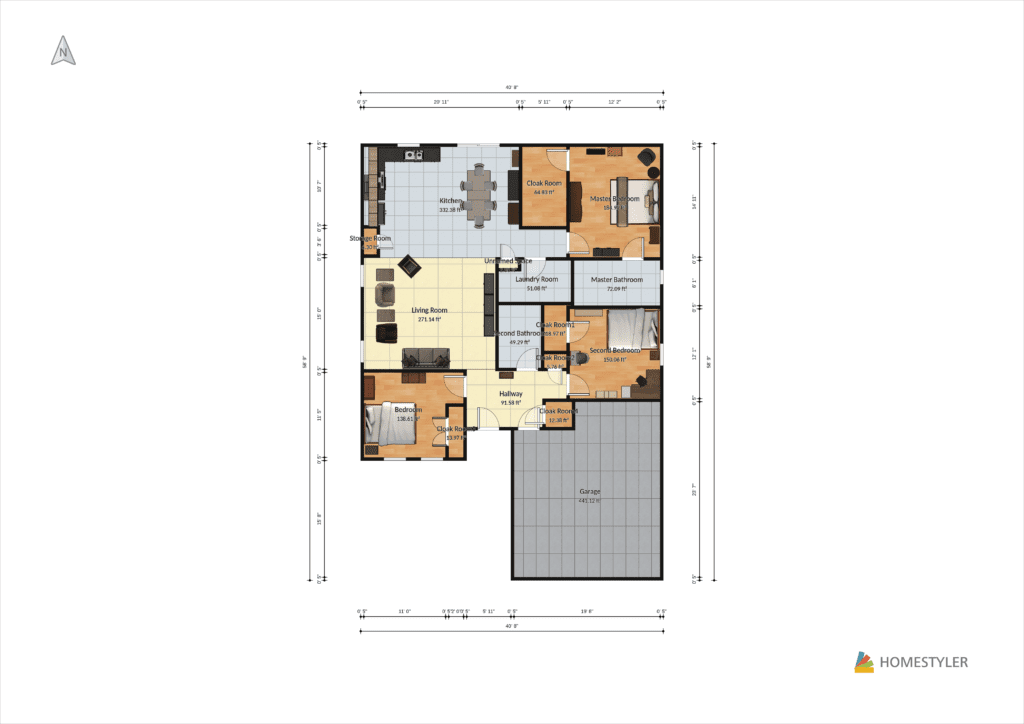
Step 2 was going through their home, room by room, and deciding what to keep and what to let go of. Items that were to be kept, that were not needed imminently and could not be used for staging, were packed up into boxes and put in the garage – ready to take to the new house. Items that were to leave were either sold, donated, or trashed depending on their condition and value. Items that I thought I could use for staging were gathered out on the screened porch while the home was painted and carpet was replaced.
Step 3 was tackling some deferred maintenance tasks (ie: the aforementioned paint and carpet) and completing items that the realtor recommended to make the house appear as light, bright, and homey as possible.
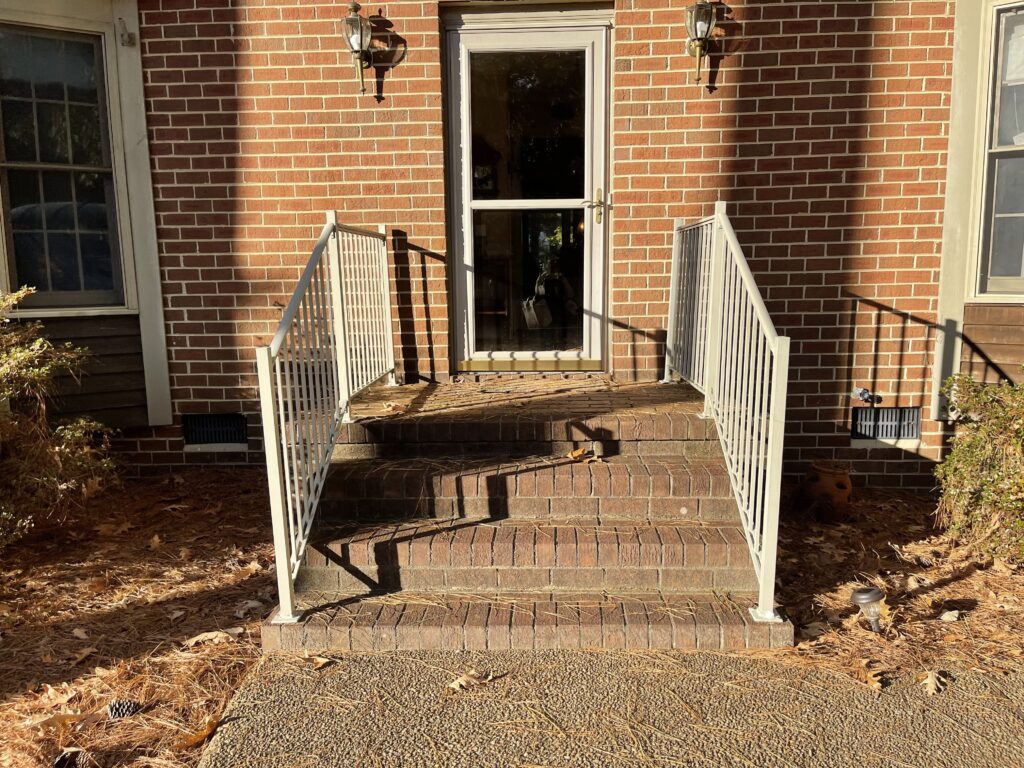
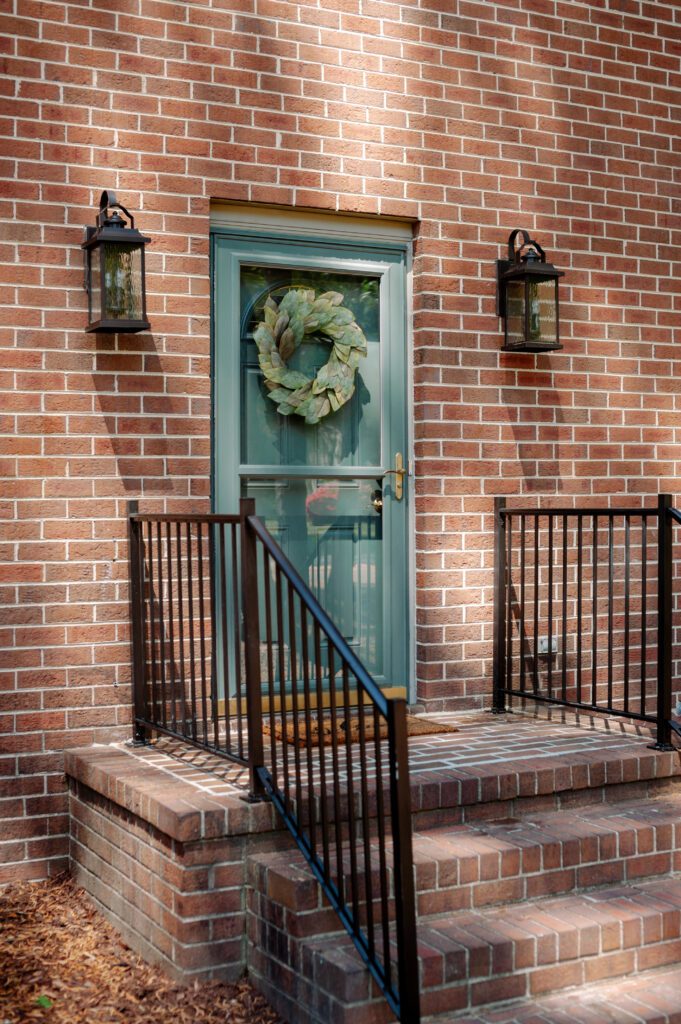
Outside, a mason repaired some damaged brickwork; I selected a new contrasting door color and repainted the front door & screened door. We also repainted the railings and replaced the light fixtures with larger, oil-rubbed bronze fixtures.
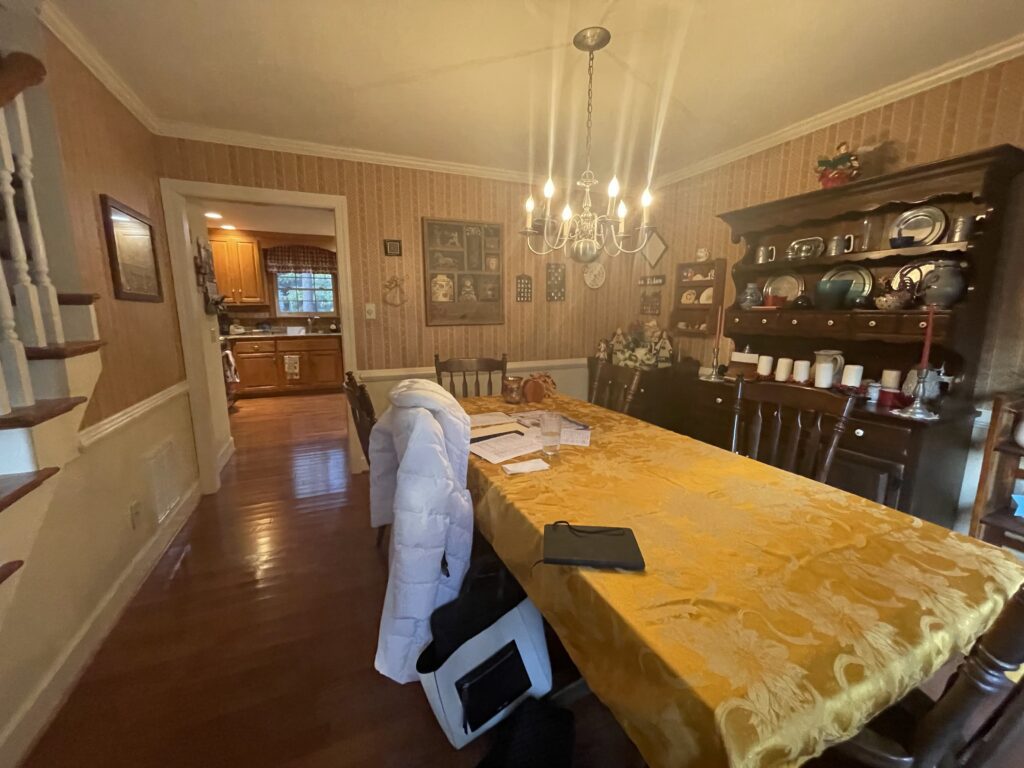
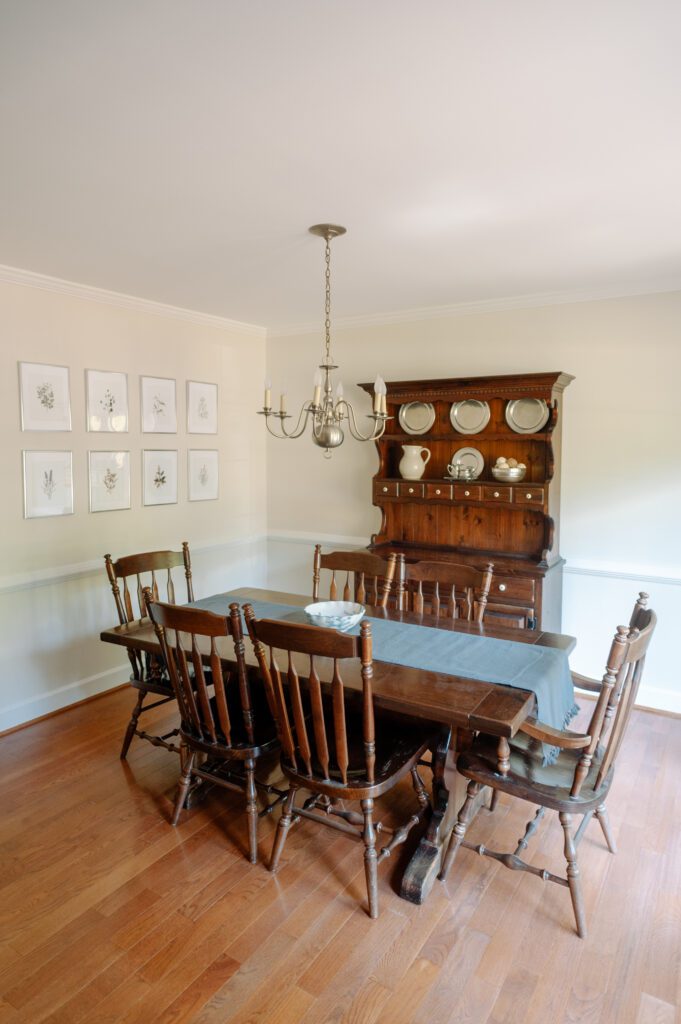
In the dining room, wallpaper was removed and the space was majorly decluttered, with furniture and accessories taken down to the bare minimum.
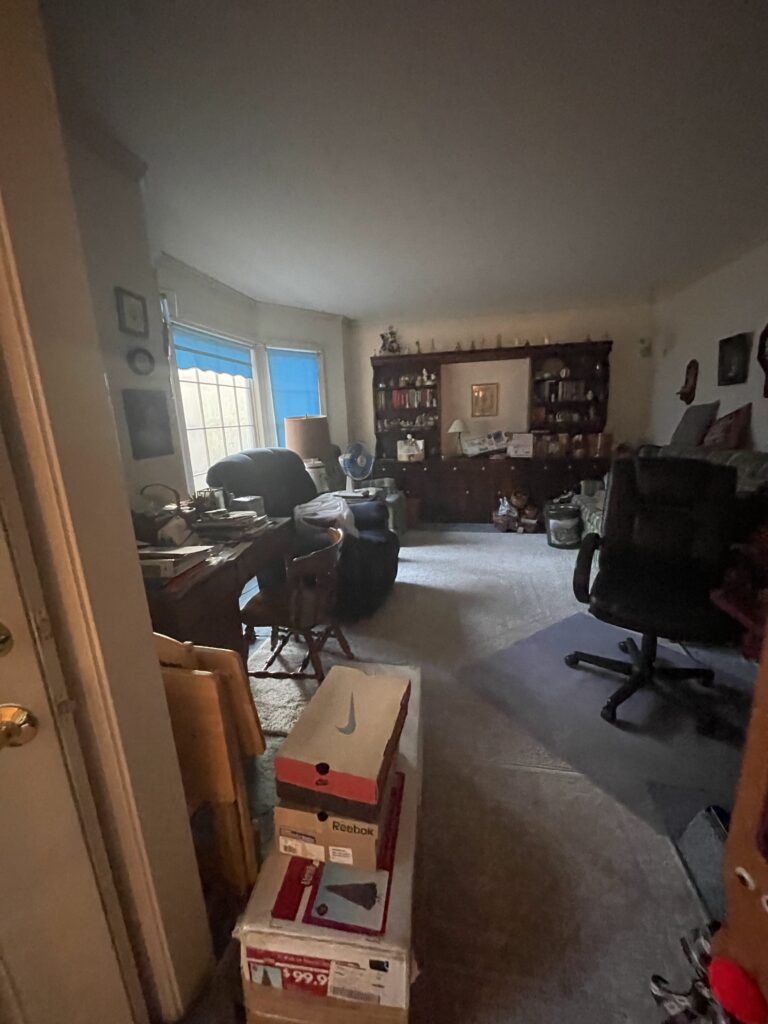
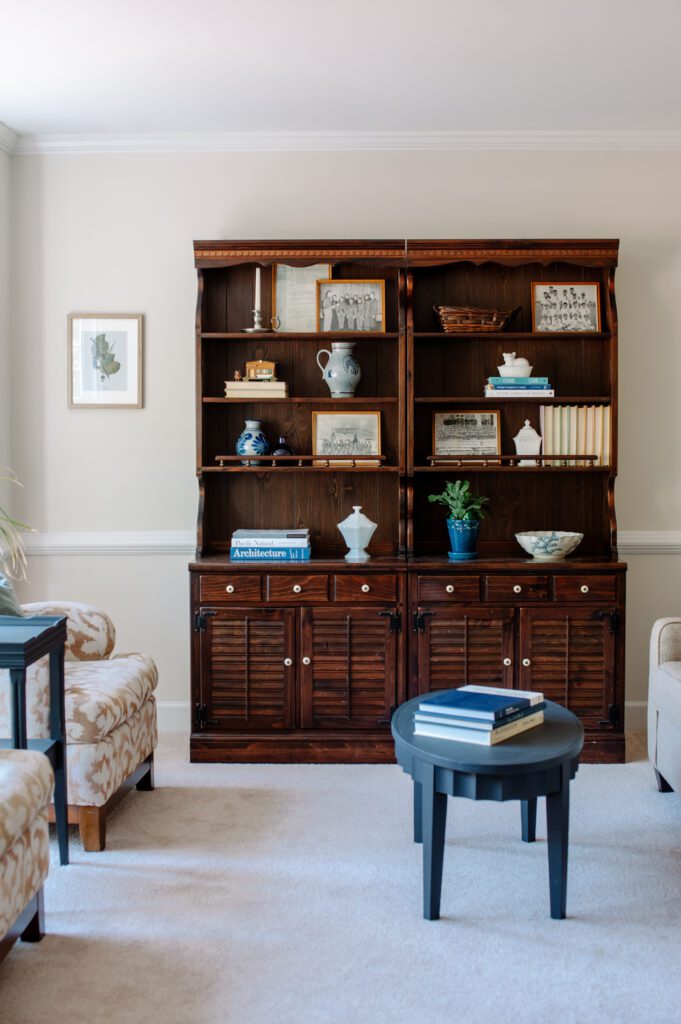
The formal living room was essentially emptied, with the exception of the entertainment unit and desk, then staged with furniture bought on Facebook Marketplace.
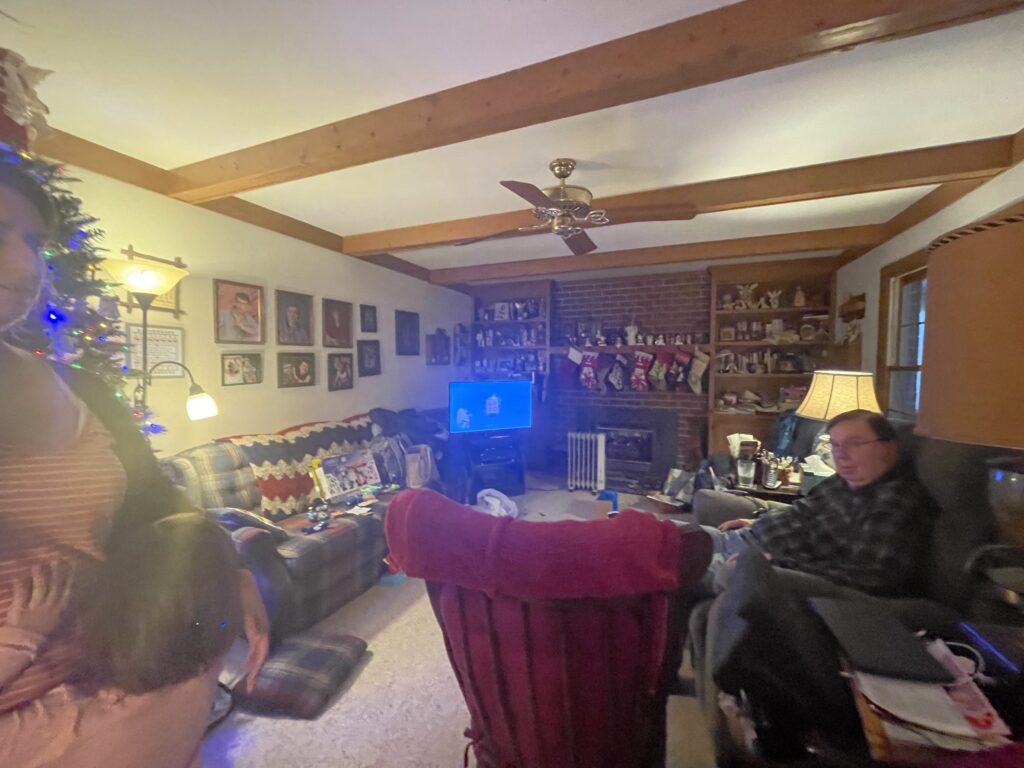
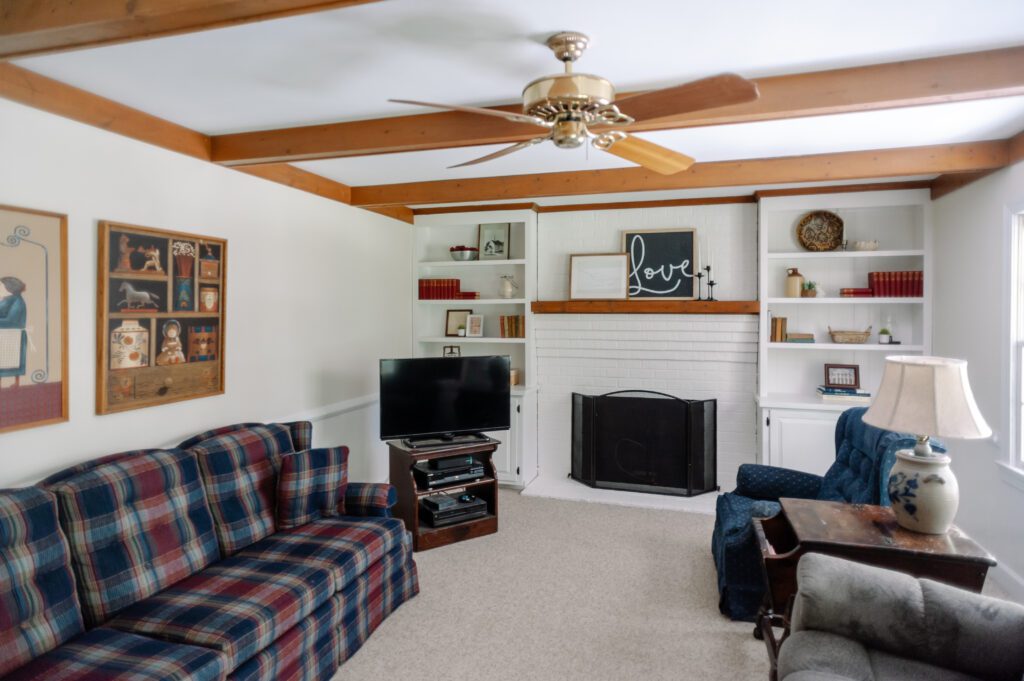
The family room was decluttered, repainted (with the dark trim and fireplace being painted white), and carefully accessorized using mostly existing pieces from the house. The larger furniture remained in place as this was the space that Janet & David lived in the most, even during the home sale.
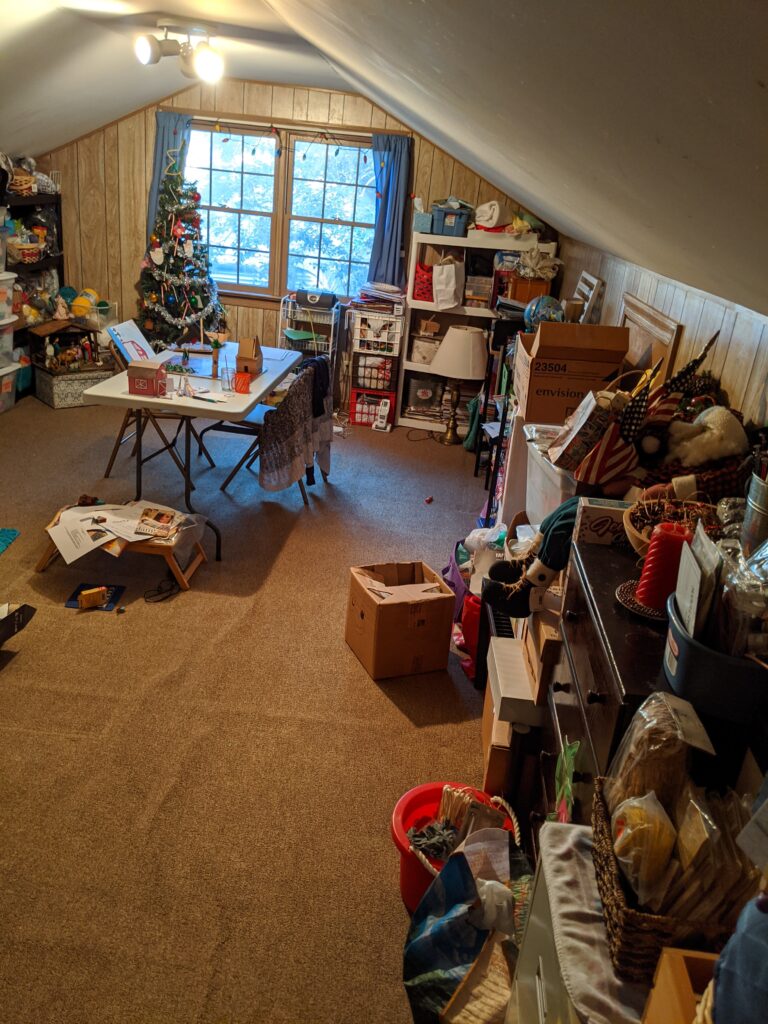
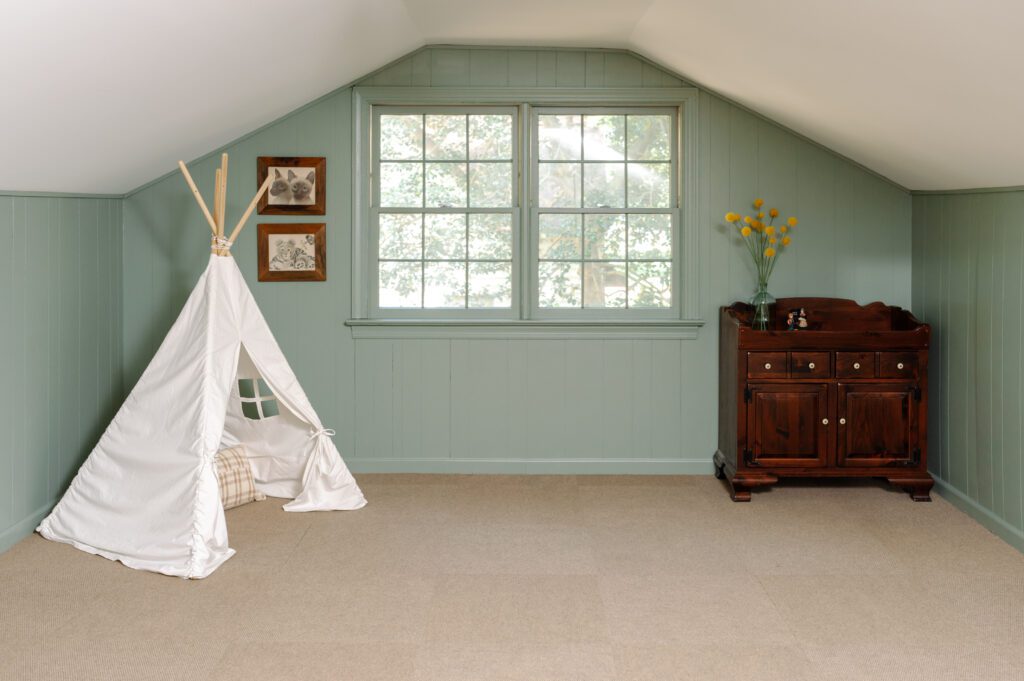
The bonus room over the garage, which was previously used for craft storage, was completely emptied out and used to house some of the overflow furniture from the dining room. The walls were painted, carpet replaced with carpet tiles, and the room was ultimately staged as a playroom.
Stay tuned for more before and after pictures of the upstairs of the house!
April 10, 2023

Leave a Reply Cancel reply
F: 9:00am-3:00pm
[…] In case you missed it, this is part 2 of a Downsizing Case Study where I worked hand-in-hand with my clients to 1) declutter their home, 2) plan for their new space, 3) pack, 4) get rid of unwanted items, 5) stage their home for sale, and 6) coordinate their move/unpack. If you want to read part 1, click here. […]
Love the amazing transformation! I look forward to seeing many more great ideas from you. (Maybe borrowing a few, too). You definitely have talent and don’t shy away from a challenge.