Kitchen Reveal
The Blog
I’m missing Virginia again today. We spent the weekend there with good friends, celebrating the marriage of the wonderful and talented Ben & Nina. What a beautiful couple! In the spirit of celebration, it’s finally time to share my kitchen.
For nearly four months (with many weekend trips and visitors in between), I was neck deep in a kitchen renovation that was so inexplicably far outside my comfort zone that it consumed all of my time, body, mind, and soul. Every day, I felt like I face an enormous uphill battle, completely unsure of how I would ever tackle the tasks that lay before me. It reminded me very much of a weekend I spent hiking a very steep trail with classmates in Italy four years ago, except without the constant presence of kind, encouraging hiking partners. I don’t think I went into this project expecting it to be easy. I was hesitant from the start, procrastinating my kitchen plans to take on smaller, more manageable/comfortable projects. When I finally got up the nerve to order my cabinets and materials at the end of April, I knew I had to jump in with both feet.
This is where we started:
When we purchased the house, the cabinets and oven were original to the home. The countertop (laminate), cooktop (electric), floor (vinyl), hood (white recirculating), and dishwasher had been replaced relatively recently.
We used the kitchen as it was for several months, which I think was helpful in identifying some of the issues with the layout. The lack of counterspace was a major challenge as was the general shortage of storage.
The original kitchen featured an L-shape layout to allow room for a kitchen table and chairs in the opposite corner.
We temporarily placed shelving and a vintage trunk there for extra storage.
You may also remember that we had to replace our refrigerator early on. One major issue with our new one was that it partially blocked the entrance to the kitchen. In hindsight, I wish we had opted for a counterdepth refrigerator, but c’est la vie.
A mere 120+ days, later…ta-da!
Major updates included: new Ikea Adel cabinets, quartz counters, tile floor, opening to the living room, chalkboard wall, gas cooktop, range hood, oven, built-in microwave, lighting, GFCI outlets, pantry, tile backsplash, and relocated refrigerator, just to name a few. I would say that we tackled about 85% of the work ourselves.
I hope to continue to post more detailed information about cost, design, and materials over time. For now, I’ll talk briefly about the layout.
The most significant change to the existing layout occurred on this side of the kitchen. I decided to relocate the refrigerator to resolve the issue we had with it partially blocking the entry to the kitchen. Though I would not generally recommend placing double door refrigerators in the corner (we had to add about 5.5″ inches of filler just to be able to open the left side door), this seems to work okay for us. Having it on this side of the kitchen creates a better workflow triangle for us; it’s easy for me to take things out of the fridge and prep on this section of open counter. The extra cabinets also provide a bit of extra storage and a place to conceal our trash and recycling cans.
Opening the existing wall here was another important change. I knew that opening the wall would not only provide sight lines to the living room for entertaining but also help brighten both the kitchen and living rooms. We hired a contractor to do this part of the work since I wasn’t comfortable making structural changes on my own. Other changes visible in this picture include the pendant lights over the bar, the pantry in the background, and a the built-in oven and microwave.
I saved the wall adjacent to the dining room to create a chalkboard wall. This is something that I had envisioned for this space since the day we walked in. We used magnetic primer under a portion of the wall so that we could organize our spices in magnetic tins. On the other side of the doorway to the dining room, we keep our grocery list and clock.
I adore this.
Altogether, the four months of stress, anxiety, and backbreaking labor seems to have paid off. Overall, it’s much lighter, brighter, and functional. Stay tuned for more details soon. In the meantime, maybe I’ll actually learn to enjoy cooking in here…
October 14, 2013

Leave a Reply Cancel reply
F: 9:00am-3:00pm
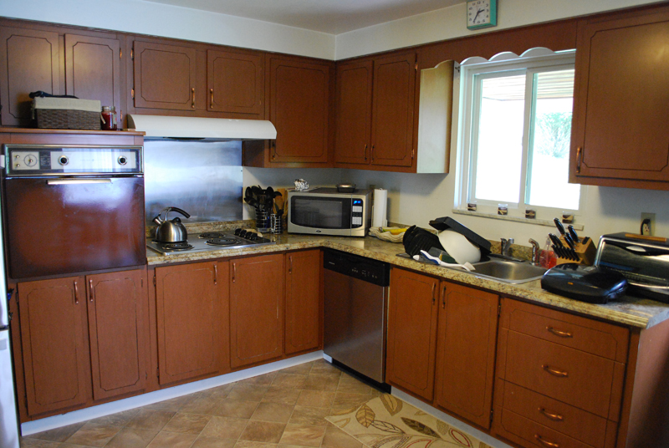
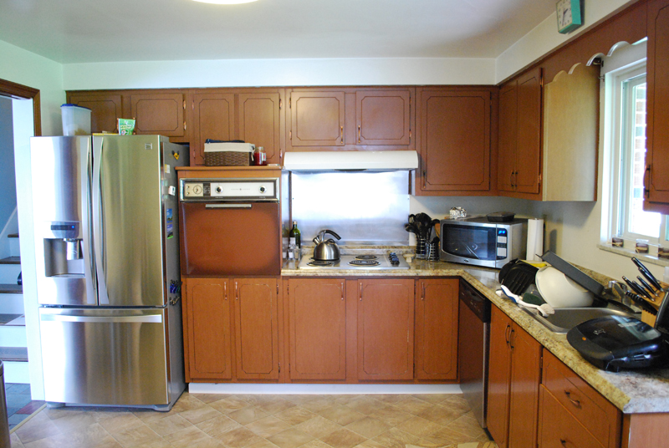
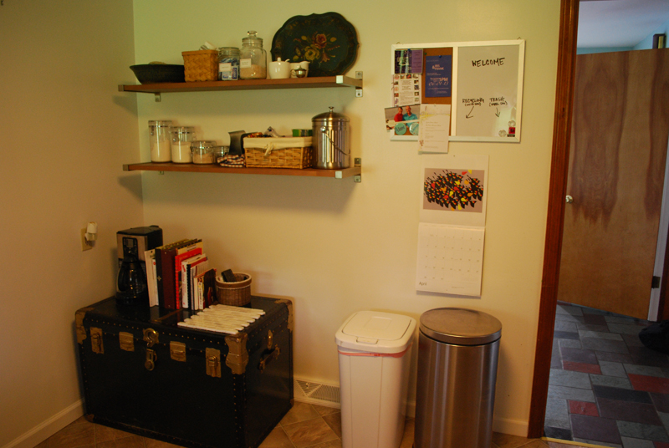
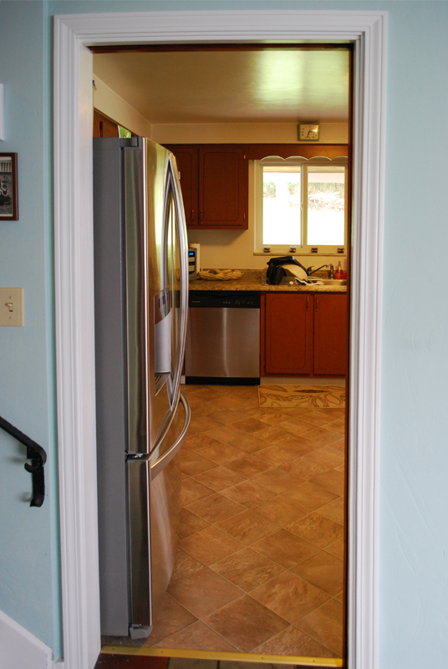
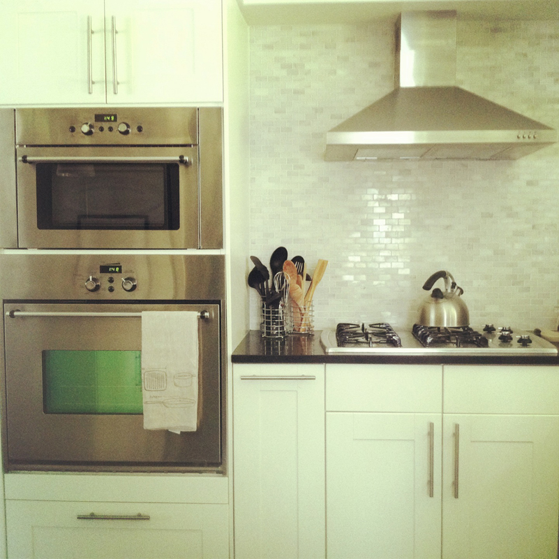
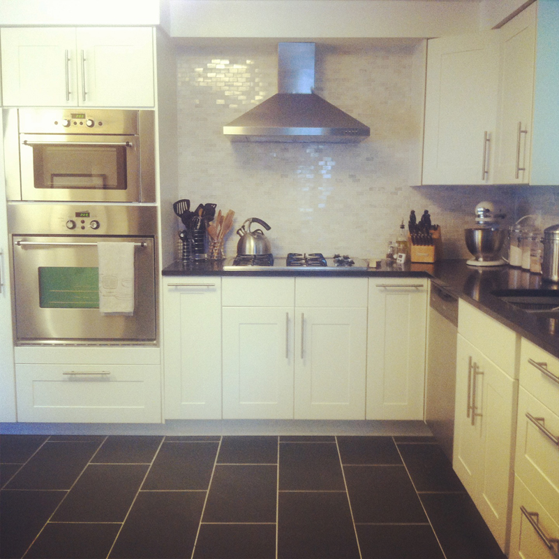
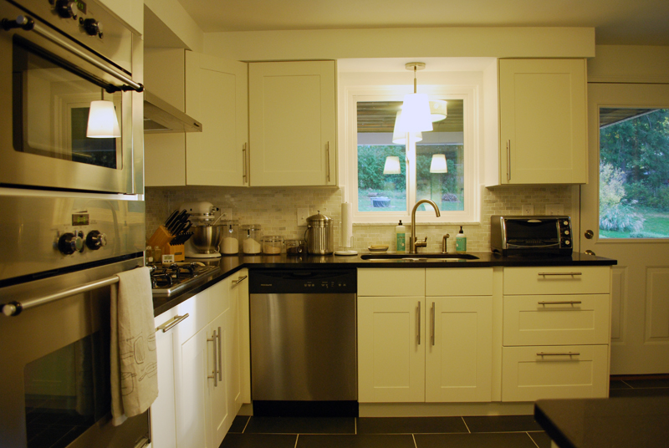
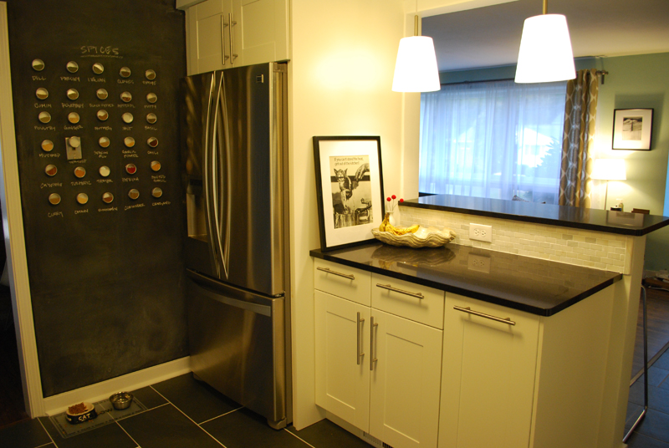
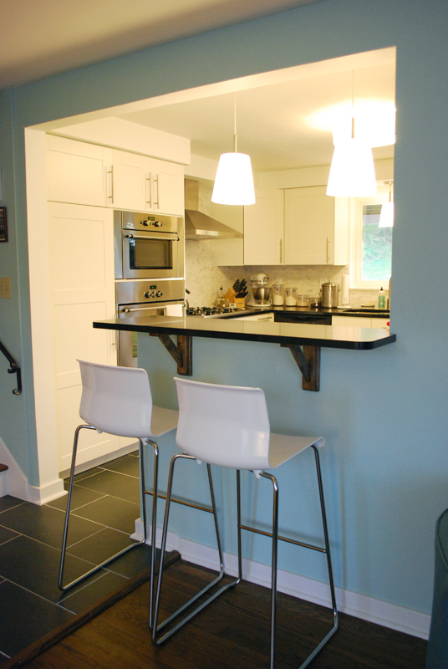
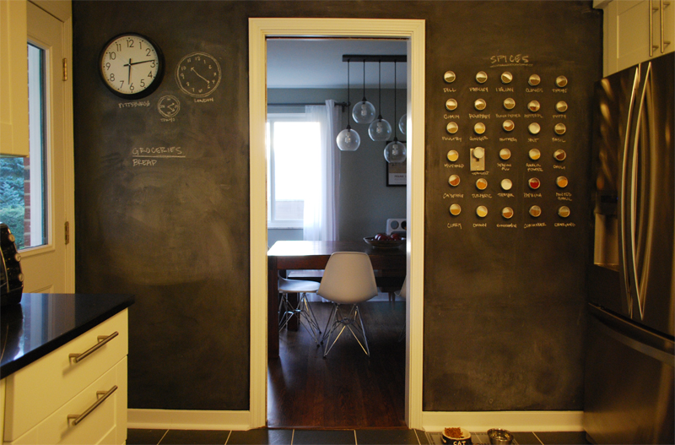
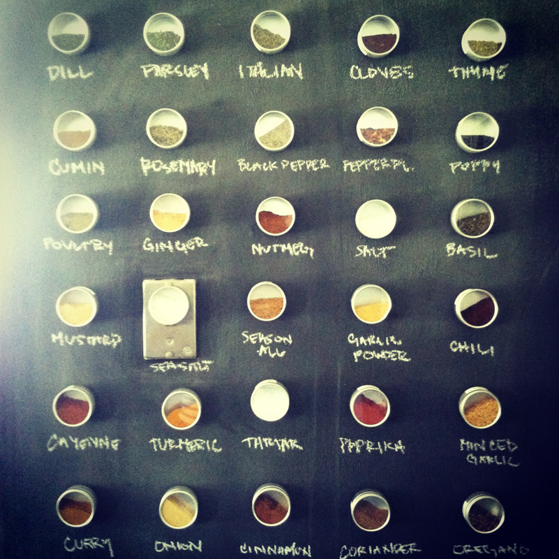
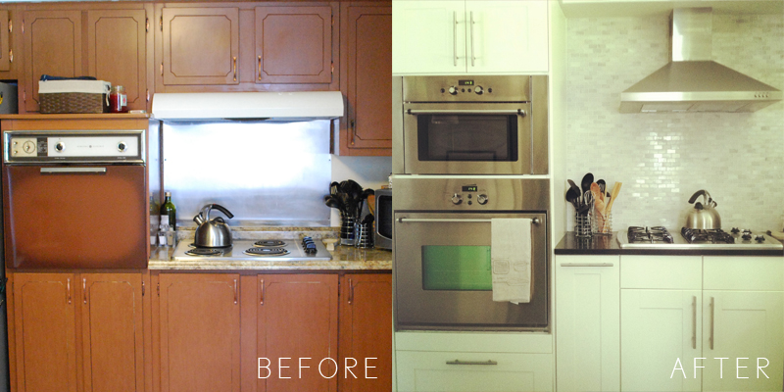
What a wonderful transformation!! Love it, love it, love it!!
Absolutely gorgeous!
Beautiful, as always.