Country Living | Part 1
The Blog
Though my surroundings seem to be in a perpetual state of chaos while I unpack, I wanted to take a moment to rewind to the final state of our last residence — a lovely home in the rolling hills just outside Charlottesville, where we house sat for over a year. The owners recently sold the house (congratulations!) after doing some serious sprucing inside and out. They were so very generous as to make room for our furniture and give us full permission to decorate as we wished. I mostly did little projects to tide me over. Unfortunately, I didn’t get to blog about it much (as you may have noticed) due to a busy work schedule and life circumstances. It’s a pretty large house so I’ll start with the front exterior, foyer, and living room for now.
A lovely two-story home on a wooded cul-de-sac, in the spring at dusk.
The same, with lush azalea bushes on a summer afternoon.
A potted plant (the only one I did not manage to kill the entire year) and our India Rose coir doormat add a splash of color by the front door.
The addition of white rocking chairs seemed only fitting, if not necessary, for such a beautiful front porch. Navy blue pillows on the chairs (from Target) tie the chairs in with the blue accents on the front of the house.
In the foyer, the owners had an oak secretary desk and chair.
We substituted our entry table (a wedding gift) and our framed stair hall rendering, done by my maternal grandmother during her years at the Rhode Island School of Design. Decorative books, a lamp, and bowls at staggering heights add visual interest to the table. A mail slot and a place for cards completed the arrangement, which changed seasonally throughout the year. A renegade cat toy made it into this terribly grainy shot. My apologies for the poor quality again.
A gallery of family photos lines the stairwell.
Before, a pared down version of the owners’ living room.
Afterwards, a mixture of our furniture and theirs. Our honey colored couch was placed to align with the room’s primary focal point, the fireplace. The owners’ green loveseat was placed perpendicular to the couch, facing the secondary focal point, the television.
A storage cabinet filled with board games flanks the loveseat, serving to separate the seating area from the deck access and “library.”
An asymmetrical arrangement around the fireplace adds more visual interest. The arrangement is compositionally balanced with the large frame on the mantle drawing the eye up.
Overall, my goal was to use borrowed items from the owners along with things we already owned to make the space feel like home. Though the pictures were often crooked, pillows unfluffed, and walls scuffed, I think I was relatively successful. Stay tuned for pictures of the kitchen, dining room, office, and more.
August 29, 2012
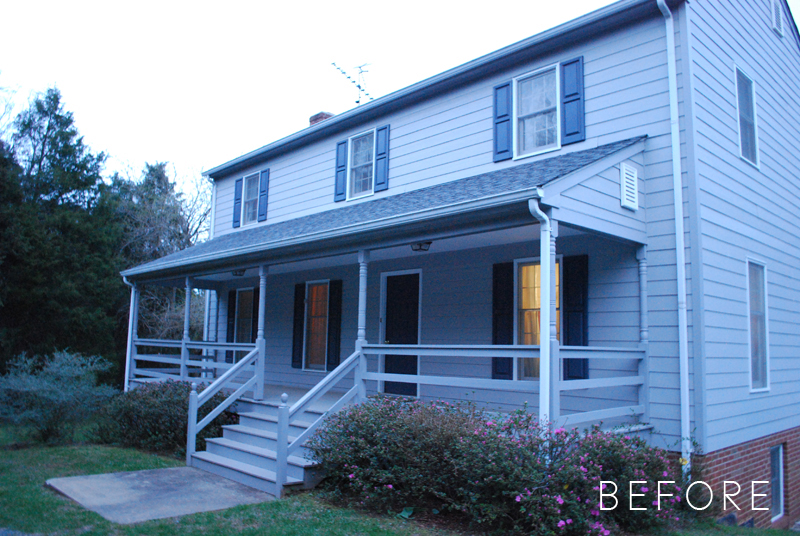
Leave a Reply Cancel reply
F: 9:00am-3:00pm
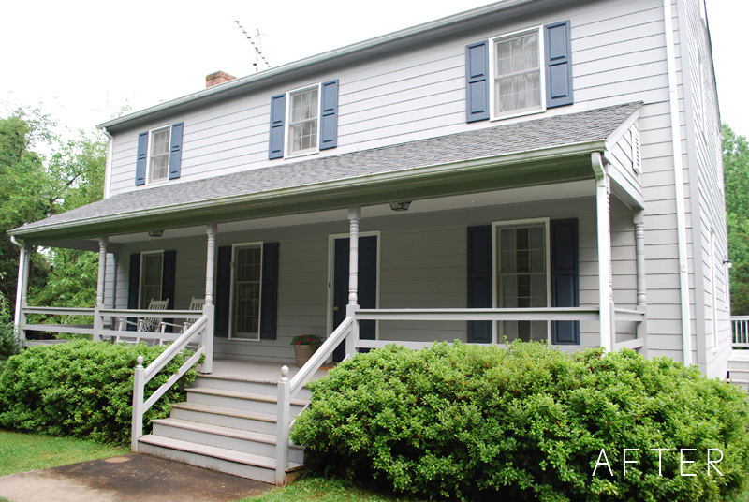
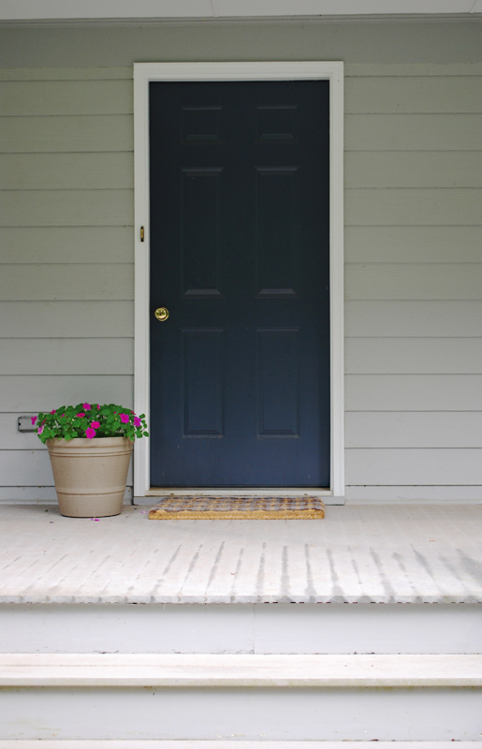
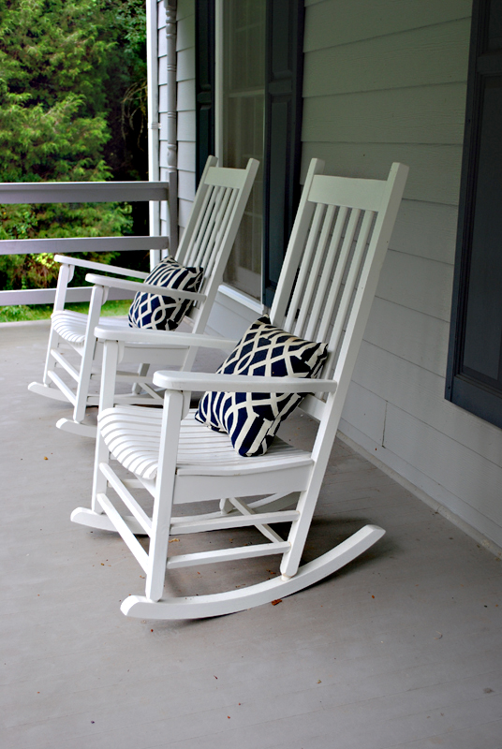
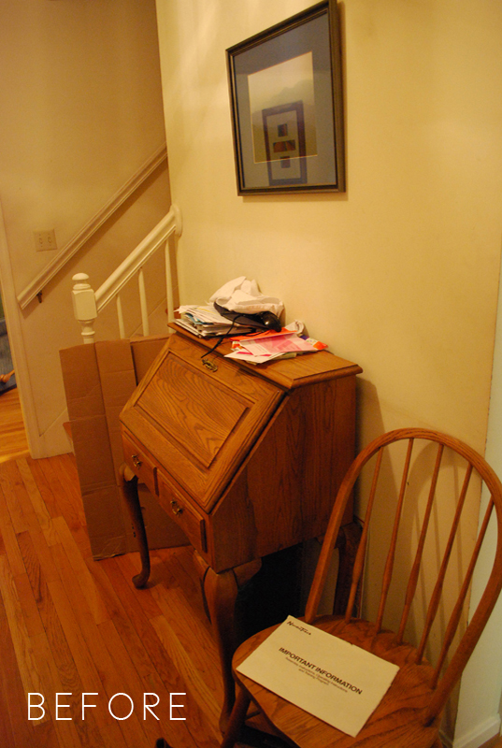
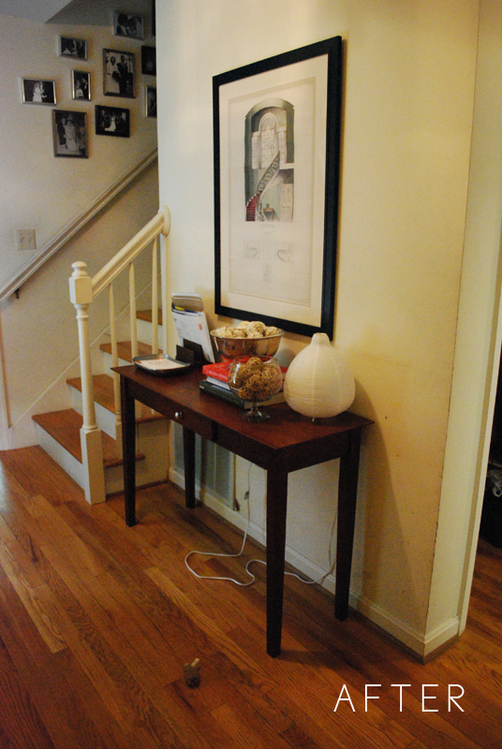
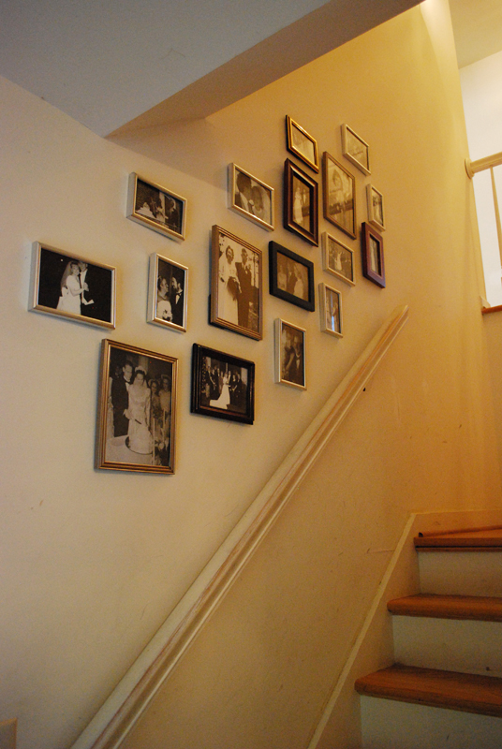
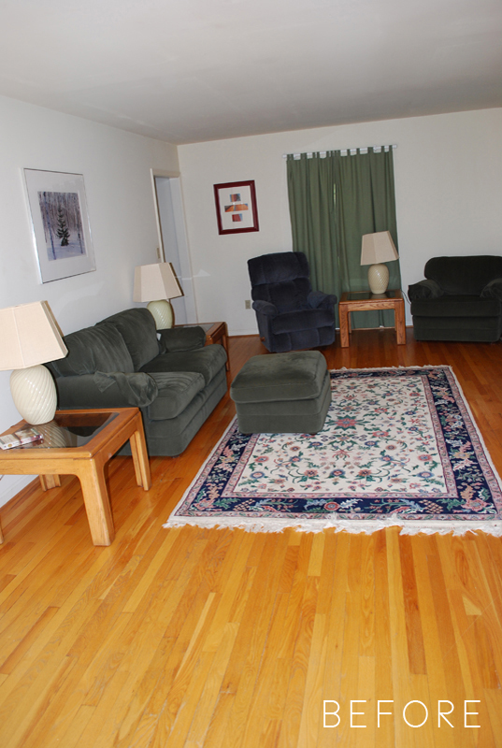
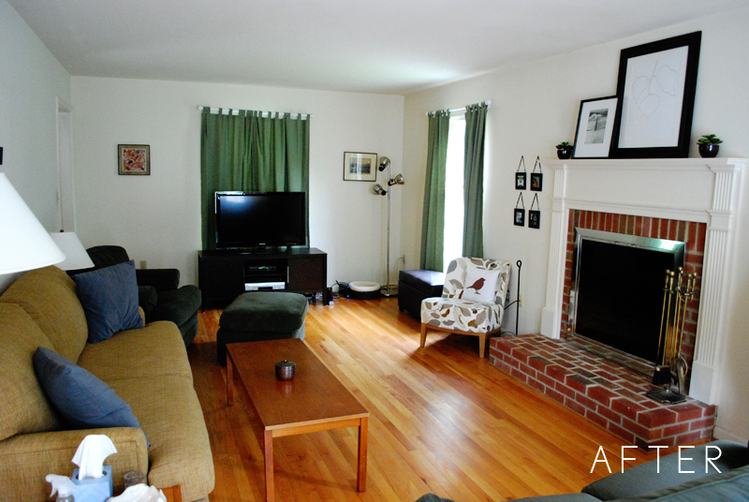
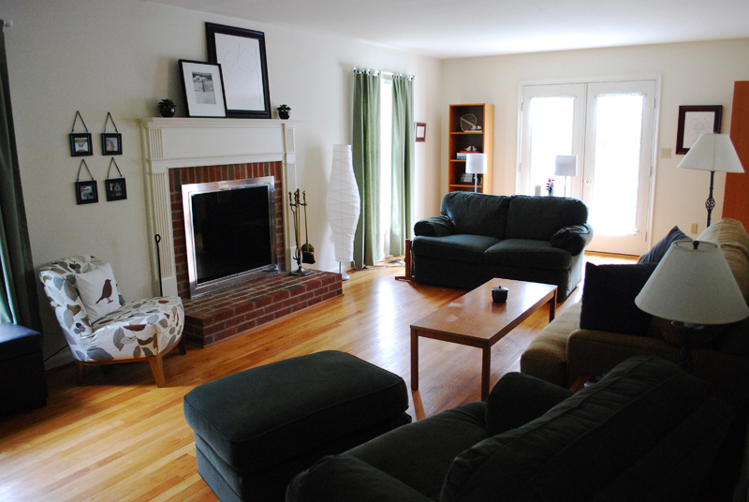
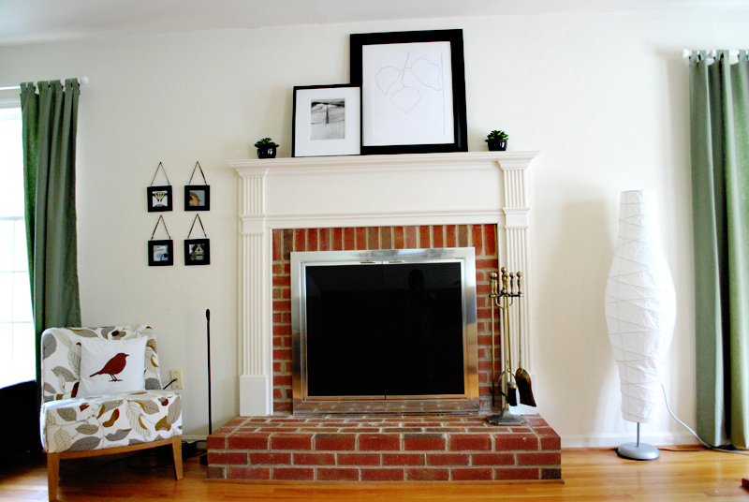
Nicce post